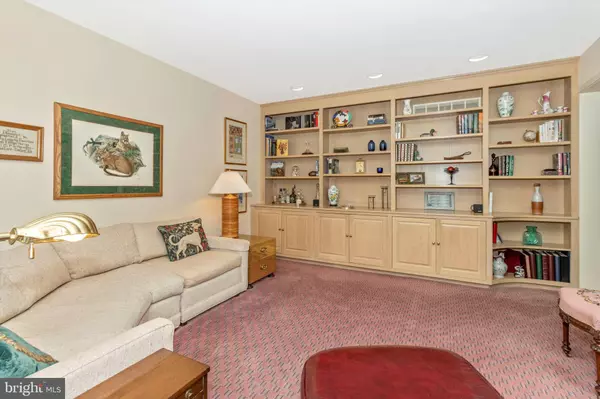For more information regarding the value of a property, please contact us for a free consultation.
17 AMY LN Malvern, PA 19355
Want to know what your home might be worth? Contact us for a FREE valuation!

Our team is ready to help you sell your home for the highest possible price ASAP
Key Details
Sold Price $745,000
Property Type Single Family Home
Sub Type Detached
Listing Status Sold
Purchase Type For Sale
Square Footage 3,149 sqft
Price per Sqft $236
Subdivision None Available
MLS Listing ID PACT2022744
Sold Date 05/31/22
Style Contemporary
Bedrooms 3
Full Baths 2
Half Baths 1
HOA Y/N N
Abv Grd Liv Area 3,149
Originating Board BRIGHT
Year Built 1989
Annual Tax Amount $7,709
Tax Year 2021
Lot Size 0.655 Acres
Acres 0.66
Lot Dimensions 0.00 x 0.00
Property Description
Welcome to 17 Amy Lane situated on a quiet cul de sac on a beautifully landscaped tree lined lawn.
The home has an open floor plan and greets you with a gracious entry way the opens onto a
living room with a vaulted ceiling. This room is complete with a Casablanca fan, gas fireplace and two
sets of French doors that open onto a spacious deck. The deck has a garden entrance from the garage
side of the home.
The kitchen is a cook’s delight with a large island, two separate sink areas, two garbage disposals,
double Thermador wall ovens, a 5 burner Thermador gas cooktop, one full dishwasher, a drawer
dishwasher and warming drawer. The double door Frigidaire refrigerator is 2020 new and located for
easy access to food preparation areas.
The kitchen, open to the living room, flows to a 3-sided windowed breakfast/sitting room with a
wonderful window seat on one side and on the other, its own access to the deck.
The dining room is adjacent to the kitchen and has ample space for entertaining family and friends. The
dining room, kitchen and living room all have built-in speakers. The library/media room is off the entry
hall with custom built-in book shelves. The first floor is completed with a powder room and mudroom
which leads to an attached 2 car garage. There is a large open loft area at the top of the stairs that
overlooks the vaulted living room. The main bedroom is on one side of the loft with two generously
sized walk-in closets, double sinks, heated floors in the shower and toilet area, a dual Grohe shower
system and separate hot water tank. From one of the closets is a walk-in heated storage area. The 2
other bedrooms are on the other side of the loft along with the laundry room with a built-in ironing
board, and a full second bath. The second bedroom is especially roomy with a tray ceiling, double
closets , windows on 3 sides and has the flexibility to be en suite with the second bathroom. The third
bedroom, currently used as an office, has built-in shelving, lots of windows and a closet. Each floor
enjoys its own heating/cooling system as well as a central vacuum system. The lower floor is unfinished
with a woodworking area and an extensive HO train set that brings out the kid in all of us. The home is
just minutes from the charming town of Malvern and the new SEPTA train station.
With its gracious grounds and gardens surrounding it, this remarkable home is just waiting for its next
owner! Full inspection reports and stucco remediation work with warranty are complete and provided by sellers.
Location
State PA
County Chester
Area East Whiteland Twp (10342)
Zoning RESIDENTIAL
Rooms
Basement Unfinished
Interior
Hot Water Other
Heating Heat Pump(s)
Cooling Central A/C
Fireplaces Number 1
Fireplaces Type Gas/Propane
Fireplace Y
Heat Source Electric
Laundry Upper Floor
Exterior
Parking Features Garage - Side Entry
Garage Spaces 2.0
Water Access N
Accessibility None
Attached Garage 2
Total Parking Spaces 2
Garage Y
Building
Lot Description Cul-de-sac
Story 2
Foundation Other
Sewer Public Sewer
Water Public
Architectural Style Contemporary
Level or Stories 2
Additional Building Above Grade, Below Grade
New Construction N
Schools
School District Great Valley
Others
Pets Allowed Y
Senior Community No
Tax ID 42-07B-0138.0900
Ownership Fee Simple
SqFt Source Assessor
Acceptable Financing Conventional
Horse Property N
Listing Terms Conventional
Financing Conventional
Special Listing Condition Standard
Pets Allowed No Pet Restrictions
Read Less

Bought with Jeffrey B Kralovec • BHHS Fox & Roach-Concord
GET MORE INFORMATION




